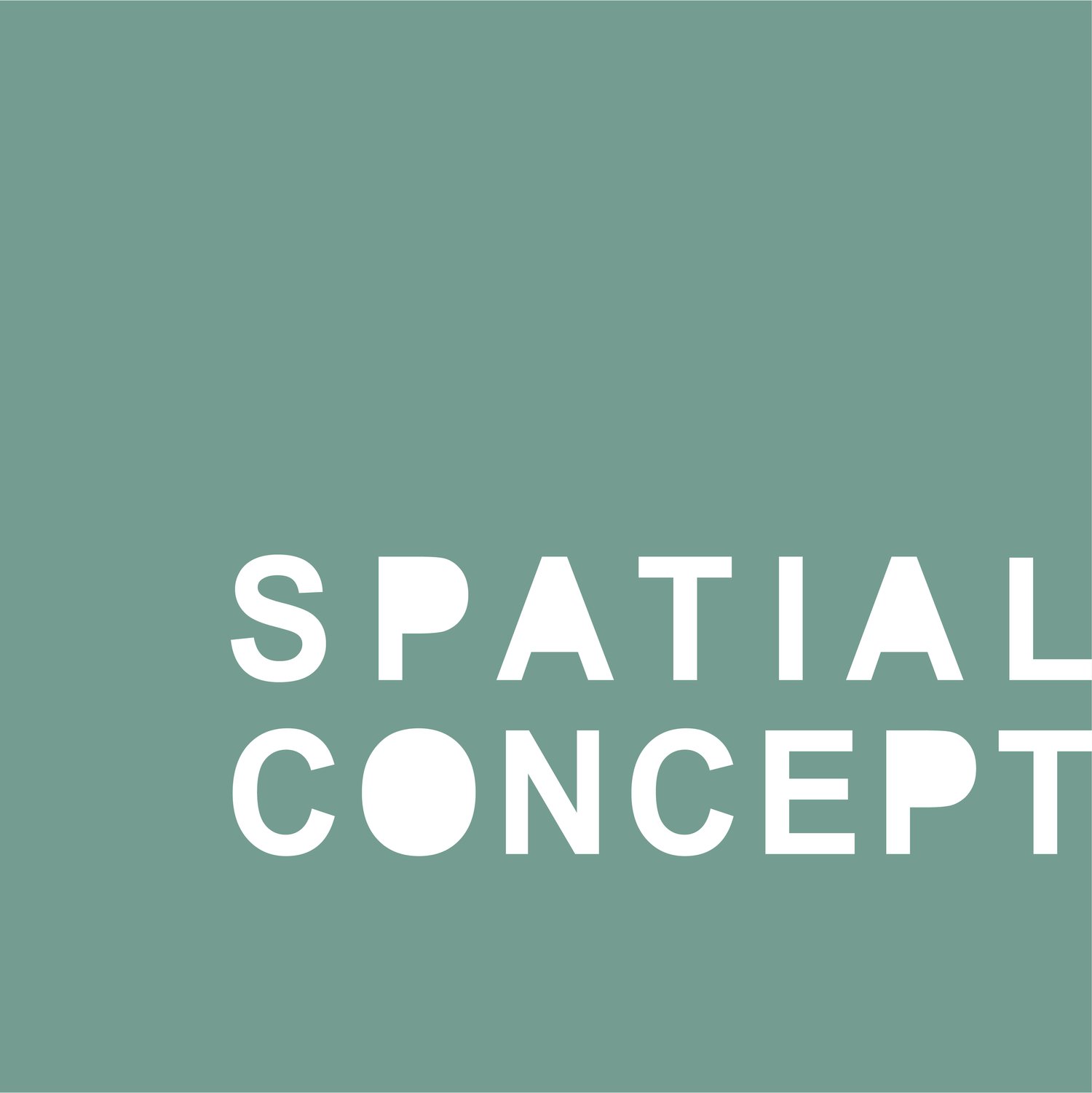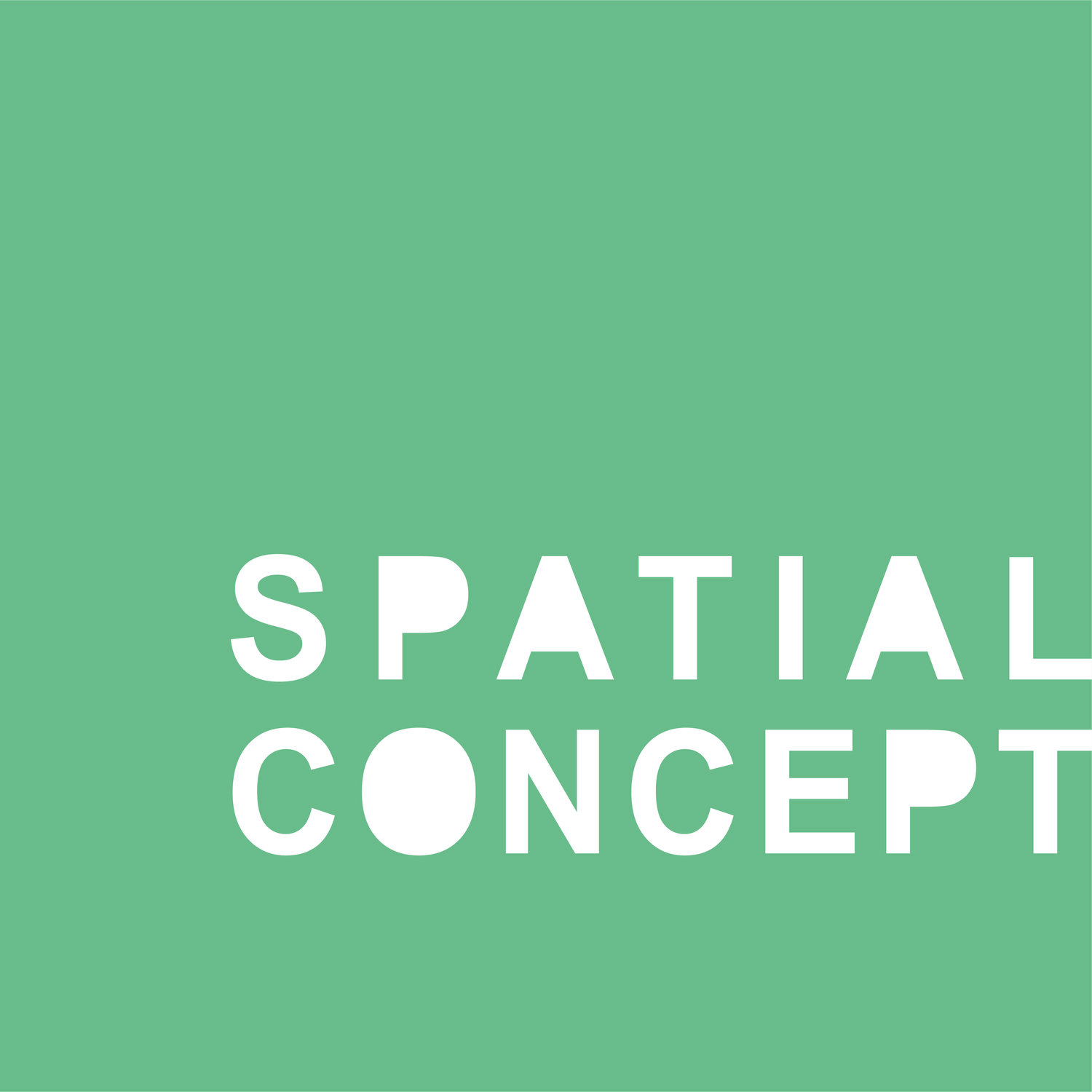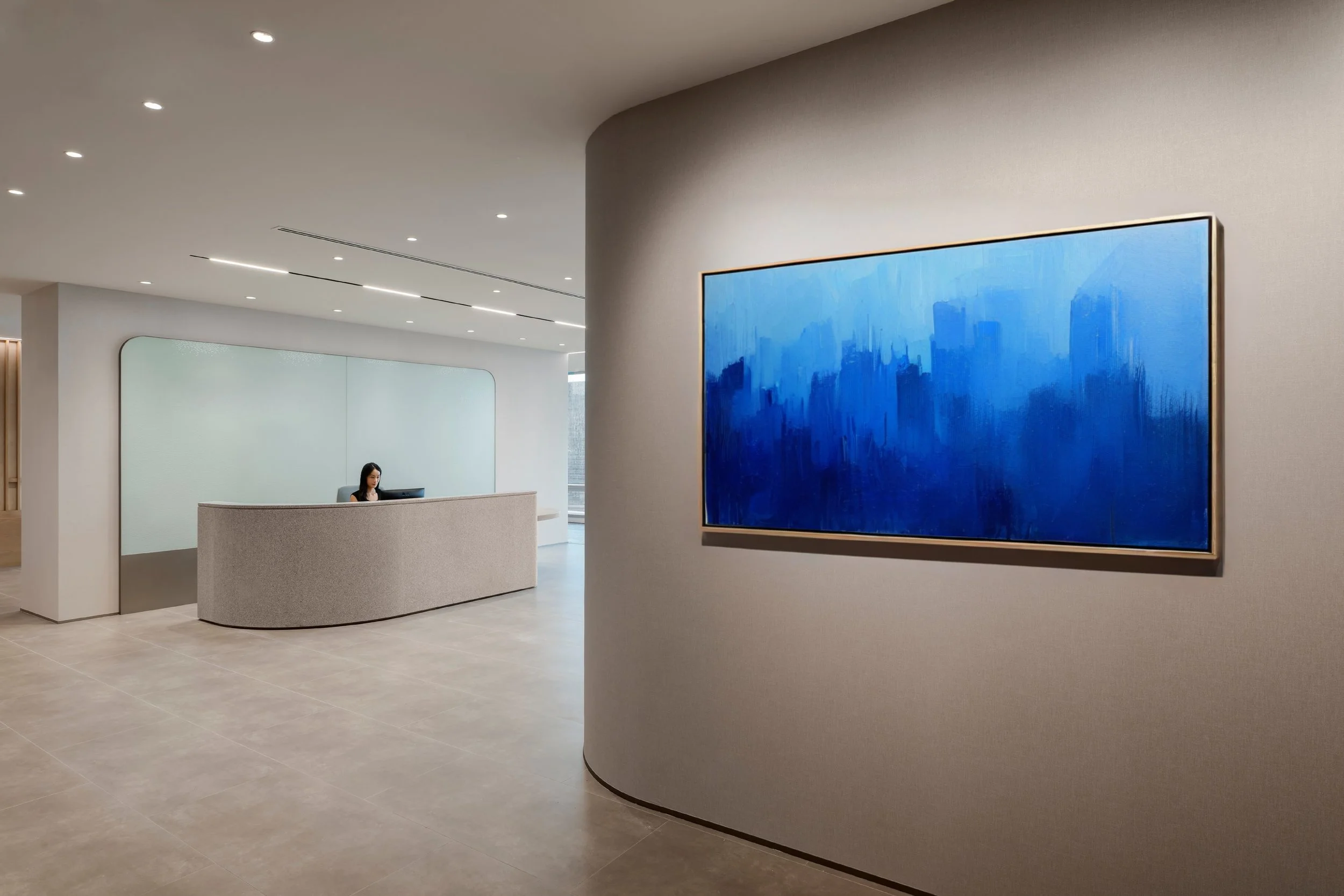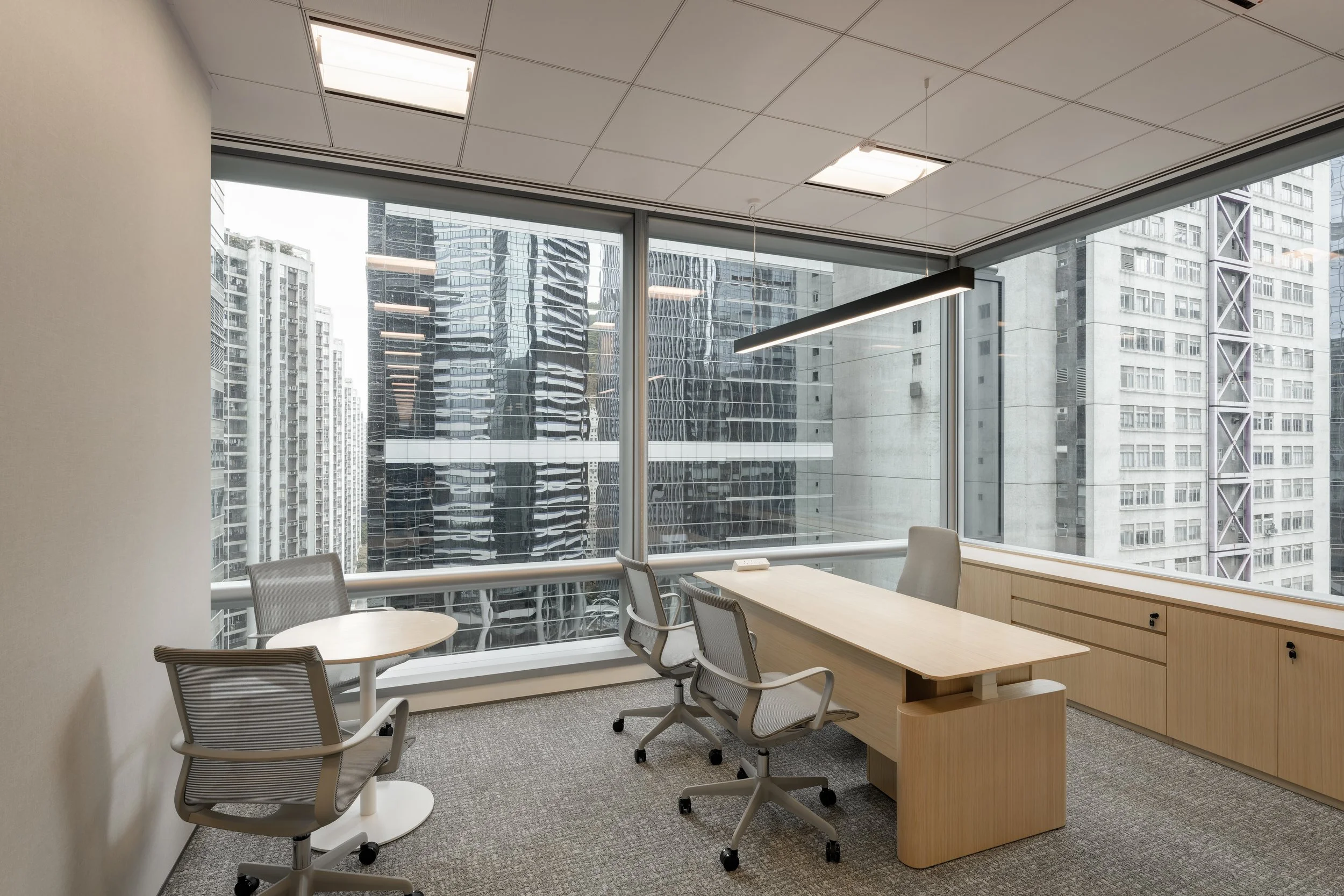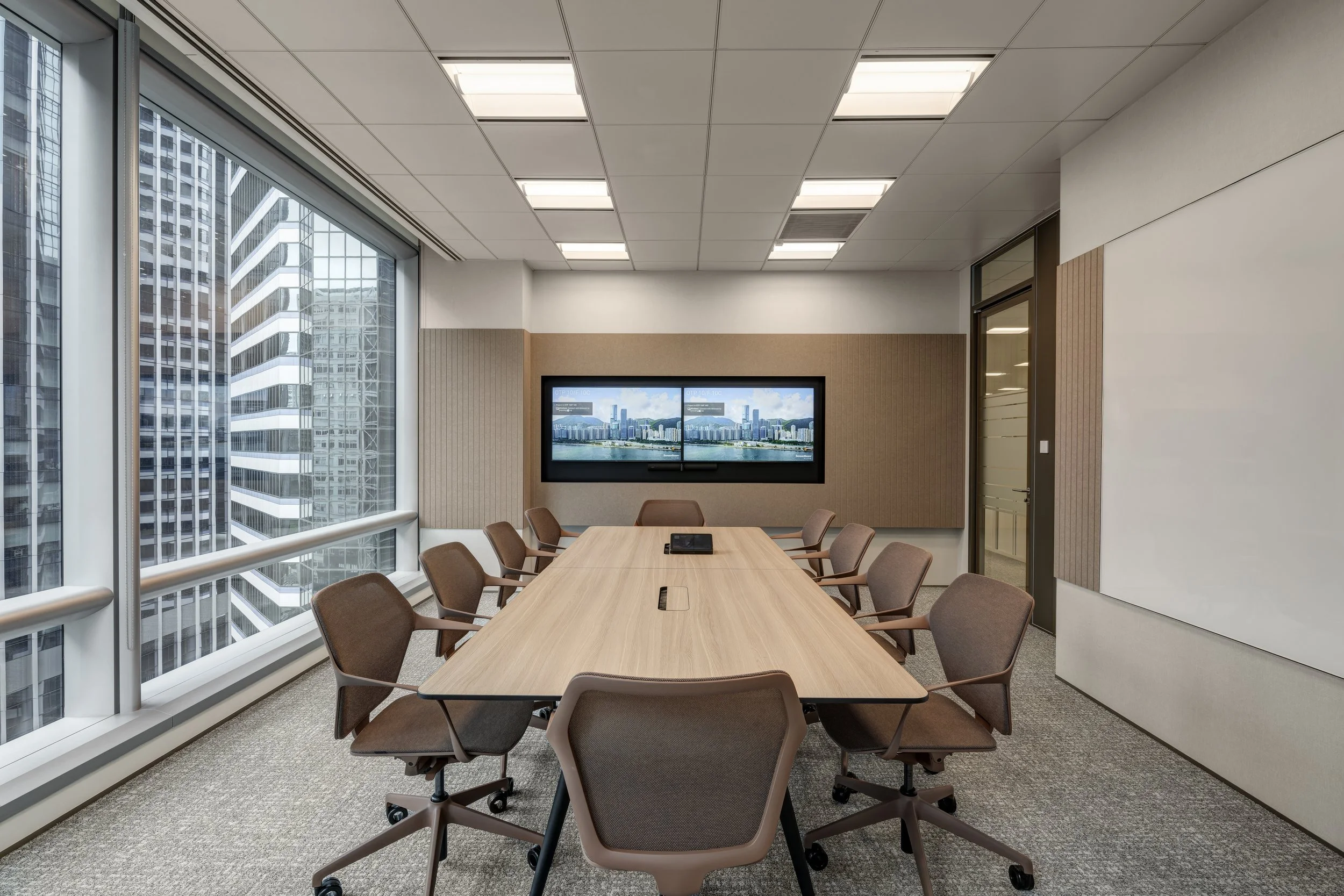
A Prestigious Hong Kong–headquartered Conglomerate
A timeless legacy reimagined for today.
For the corporate offices of a prestigious Hong Kong–headquartered conglomerate, Spatial Concept highlighted its storied past while embracing its future with timeless and elegant design details. With a contemporary common language running through One Pacific Place, One Taikoo Place and Dorset House, the combined floor area of 56,000 sq.ft. (5,200 sq.m.) includes executive suites, conference rooms, lounge areas, and general offices.
As the parent company of household brands across aviation, beverages and food, the conglomerate began as a textiles trading firm established by its forefather in 1816. Today, the Hong Kong Stock Exchange-listed company is helmed by sixth generation descendants responsible for more than 100,000 staff members. Spatial Concept worked with the company archives to understand its legacy as shipbuilder and industrialist in Quarry Bay’s formative years. Both are fundamental to the bay’s history, and where Taikoo Place and Dorset House are sited.
All three locales greet guests with a custom reception desk carved out of locally sourced granite, the same material used in the foundation stone laid in 1902 for their shipbuilding site. Its backdrop is a company logo wall comprised of undulating glass that reflects the movement of ships upon the sea. Common areas include curated legacy walls with clusters of archival images to visually narrate the conglomerate’s expansion and diversification beyond Hong Kong over the past two centuries.
One Pacific Place serves as the head office and includes updated and modernised design that echoes its former premises. Timber dominates, lightened and streamlined with swathes of timber panel skirting in an elegant nod of traditional wainscot; chevron patterned hardwood flooring joins carpet tiles. A horseshoe-shaped table seats up to 28 in the boardroom and faces a custom seven-metre-long LED wall for online meetings and presentations.
The close proximity of One Taikoo Place and Dorset House allows the broader team to easily meet and collaborate. Local artist Roy Ng of Studio 818 created feature walls from reclaimed timber for pantry areas. Generously bathed in natural light, the open office contains a number of flexible and movable ‘phone booths’ to facilitate confidential work and conversations while remaining in the middle of the action.
Spatial Concept showcases one of Asia’s most powerful corporate dynasties by leaning into its deep connections to Hong Kong. The trio of spaces instil and reflect pride towards its rich legacy.
